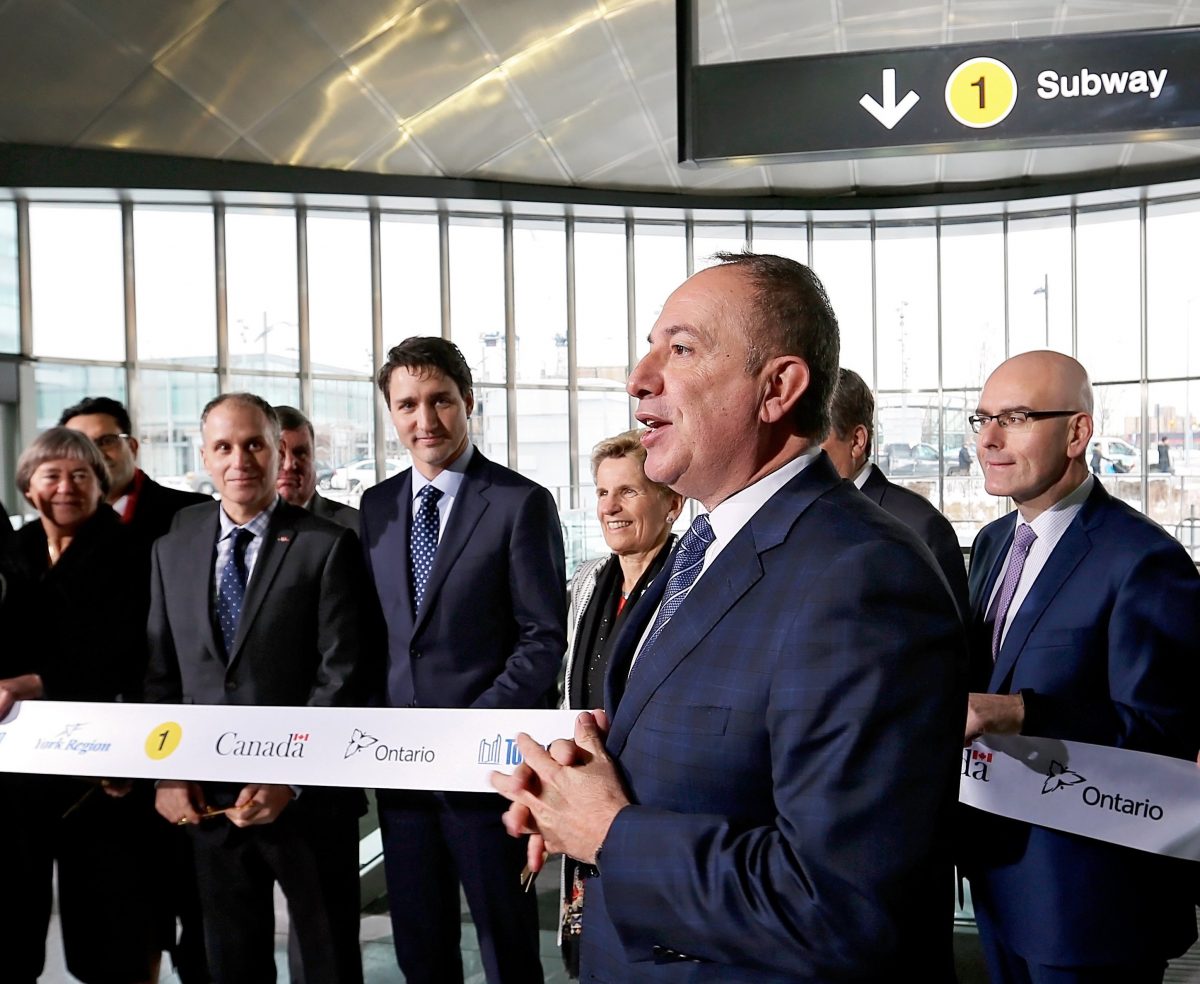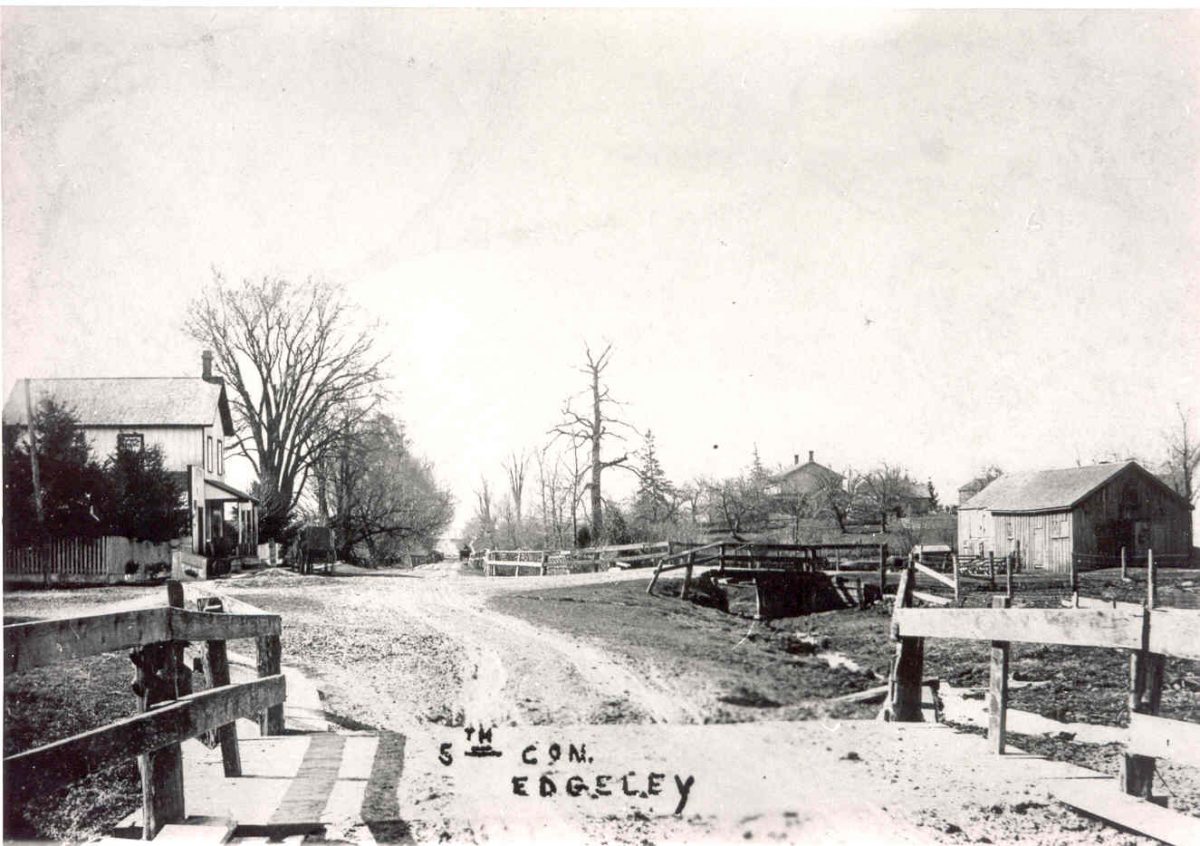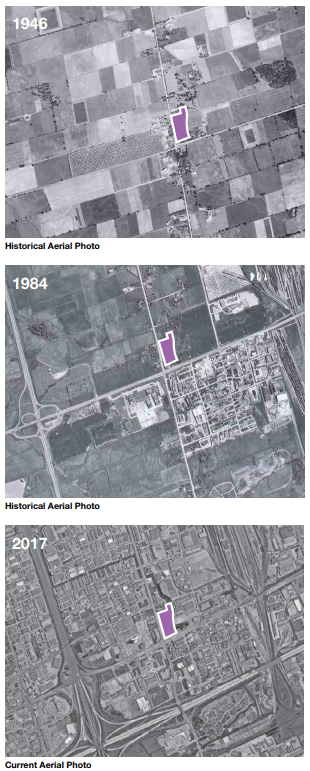About the VMC
The Vaughan Metropolitan Centre is Vaughan’s emerging downtown
Vaughan’s dream of having a downtown core is nearly as old as the City itself.
The Town of Vaughan officially became a City in 1991. At the time, it was made up of five municipalities–all with their own historic village or town centre. To unite them, Vaughan committed to building a new commercial core at the intersection of Highways 400 and 407.
The plan truly found its legs in 2006 when the Province committed to extending the Spadina subway line to Vaughan and designated the area around it as an Urban Growth Centre. More designations and plans followed, defining the Vaughan Metropolitan Centre and preparing it for development.
In 2010, when Maurizio Bevilacqua became Mayor of the City of Vaughan, he made the Vaughan Metropolitan Centre one of his key priorities. He formed the VMC Sub Committee and began organizing the key infrastructure.
Announcements for the VMC’s first residential (Expo City) and office (KPMG Tower) developments in 2011 and 2012, respectively, proved that the blueprint had market potential. Since then, condos and office towers have sold out, with many more on the way.
The opening of the Toronto-York Spadina Subway Extension in December 2017, now ending at the Vaughan Metropolitan Centre Station, has been a game-changer for the VMC and Vaughan.

Vision
The vision for the VMC is to build a transit-oriented downtown with unique residential, office and mixed use districts linked by a network of parks, squares and open spaces and a fine grain street grid.
The City of Vaughan has targets of 12,000 residential units, 1.5 million square feet of commercial office space, and 750,000 square feet of new retail space by 2031.
We are planning for a downtown that is:
- Transit-oriented: highest density around subway, Viva, and bus stations.
- Walkable: fine grain street network, mix of uses, pedestrian streetscape, parks.
- Accessible: easy access by transit, car, bicycle and other modes of active transportation.
- Diverse: variety of housing (including affordable) and architectural forms, jobs, open spaces.
- Vibrant: active ground floor uses, civic, cultural, community and institutional destinations.
- Green: high green building standards, efficient energy use, natural features.
- Beautiful: high architectural standards, signature open spaces, public art, tree cover.
For more on the policy context and future direction of the VMC, visit the Studies and Plans page.
Early history
The VMC is rising in an area that used to be the Village of Edgeley.
Pennsylvania German migrants established Edgeley in the early 1800s near the intersection of Jane Street and Highway 7. The landscape was covered in fruit trees, mainly growing apples.
At one time, this village on Black Creek had a hotel, a church, a slaughterhouse, and popular cider mill. The original mill only produced cider but later expanded the product line to apple butter and apple jelly. Through the late 1800s, the mill had a steady stream of customers in the fall months, and some buyers even stayed overnight.
Today, Edgeley’s legacy is embedded in some of the VMC’s street names: Edgeley Boulevard, Millway Avenue, Apple Mill Road, and Applewood Crescent. The City will also plant fruit trees in Edgeley Pond and Park.


