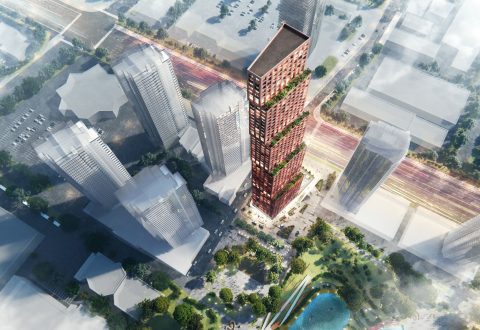
CG Tower by Cortel Group
The 60-storey CG Tower will be the tallest building in Vaughan and an architectural landmark in the VMC.
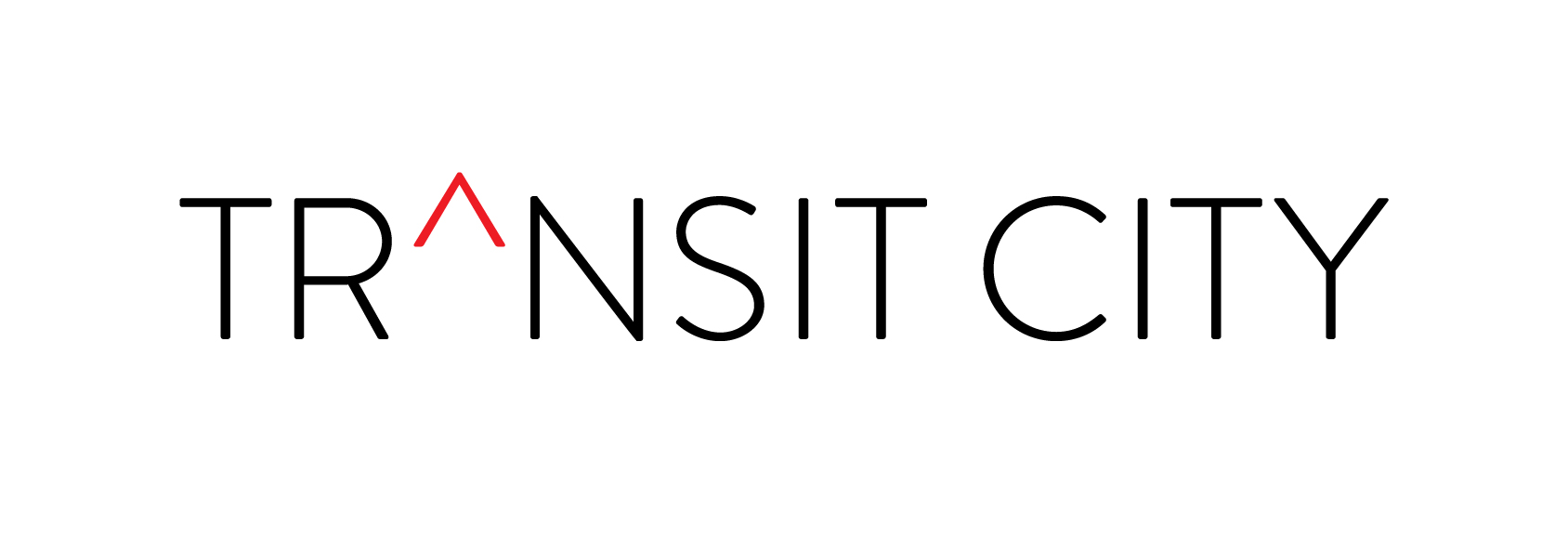
Transit City will be the first residential buildings in the 100-acre SmartVMC master planned community.
 By virtue of the subway and other nearby transit infrastructure (York Region Transit, the Viva line, Highway 7, 407 ETR and Highway 400), Transit City is “43 Minutes from Everything.” Transit City will also be home to the first BUCA-branded restaurant outside Toronto’s downtown core, providing guests and residents with a mix of offerings throughout the day, ranging from coffee and pastries to lunch, dinner and late-night cocktails – an experience reminiscent of the best five-star hotel lobbies from around the world.
By virtue of the subway and other nearby transit infrastructure (York Region Transit, the Viva line, Highway 7, 407 ETR and Highway 400), Transit City is “43 Minutes from Everything.” Transit City will also be home to the first BUCA-branded restaurant outside Toronto’s downtown core, providing guests and residents with a mix of offerings throughout the day, ranging from coffee and pastries to lunch, dinner and late-night cocktails – an experience reminiscent of the best five-star hotel lobbies from around the world.
Phase 1 of Transit City includes three 55-storey towers. Transit City Phase 2 is expected to include 50 and 45-storey towers. The site will also be home to a 35-storey purpose-built rental tower by SmartCentres and Penguin.

The 60-storey CG Tower will be the tallest building in Vaughan and an architectural landmark in the VMC.
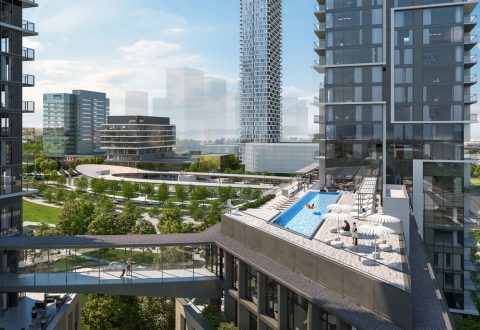
Transit City 4 and 5 by CentreCourt and SmartCentres TC4 and TC5 are the latest additions to SmartVMC,…
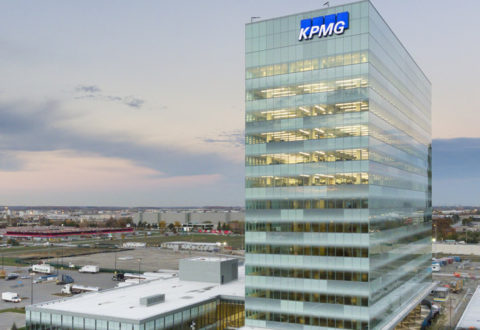
KPMG, a leader in audit, tax and advisory services, has put down roots in the new Vaughan Metropolitan Centre. KPMG is the lead tenant in the 365,000 square foot Class-A office building owned by SmartCentres
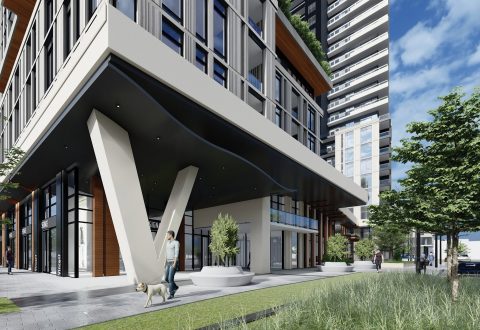
The Vincent by Rosehaven Homes and Townwood The Vincent is coming to Hwy. 7 near Jane, towering over…